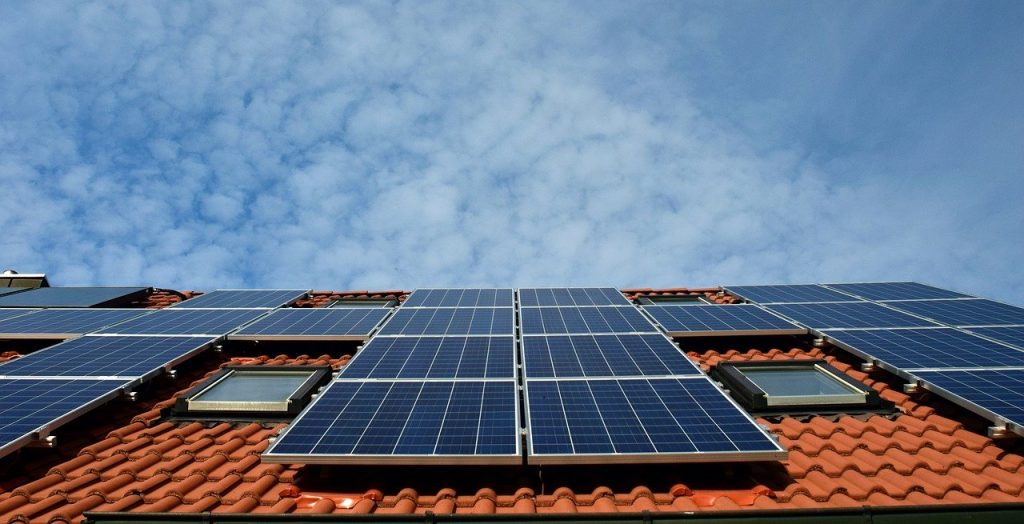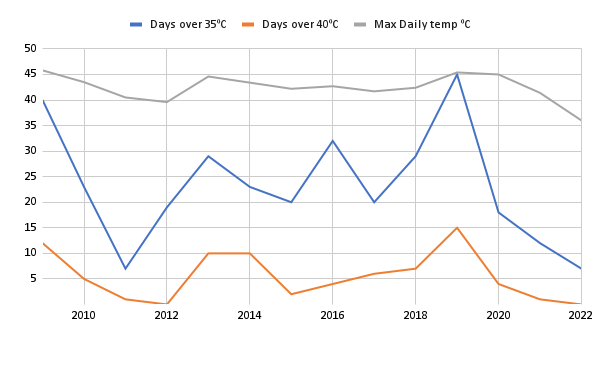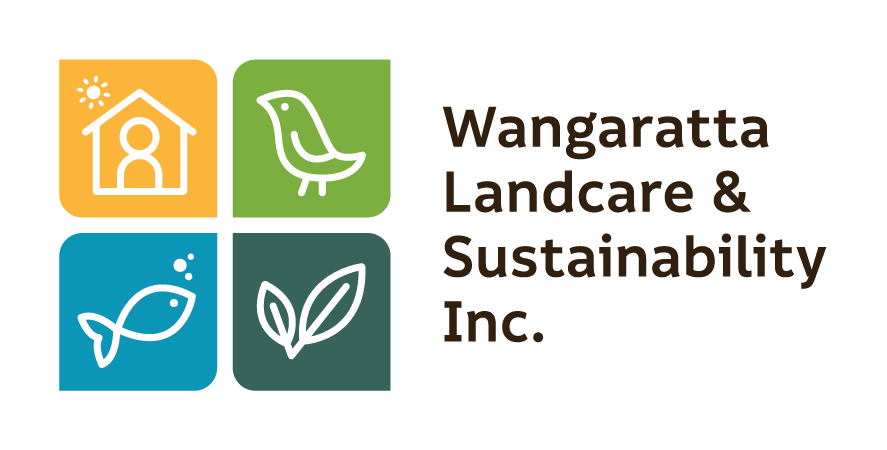Call to Action: Adapting homes for liveability in a changing climate
Findings and outcomes as a result of the Climate Ready project.

Get Empowered With:
The Home Energy Toolkit
On the back of our community forum event on June 1, 2022 – Better Homes and Neighbourhoods for a Changing Climate – we created the Home Energy Efficiency Toolkit: A resource for existing homeowners (not new builds) that will help educate and connect you to trusted resources to create a more energy efficient home that will save you money on energy bills, and reduce your CO2 emissions.
Wangaratta Climate Characteristics – The Reason to Adapt
In this climate zone (mild temperate) we need to achieve a balance between reducing energy needed for cooling in summer and reducing heating costs in winter.
- Four distinct seasons: summer and winter exceed the human comfort range; spring and autumn are ideal for human comfort.
- Hot to extremely hot summers with moderate humidity
- Temperatures above 35 c are uncomfortably hot and create a risk to health
- Mild to cool winters with low humidity
- High day–night (diurnal) temperature range being inland
Forty percent of household energy costs are for heating and cooling.
Adapting for year-round liveability means the use of passive design principles, along with energy-efficient heating and cooling systems, and energy-efficient behaviour by the residents.
Projected number of days over 35°C
| Capital City | Current average (1981–2010) | 2030 (assuming intermediate emissions) | 2090 (assuming intermediate emissions) |
|---|---|---|---|
| Canberra | 7.1 | 9.4 - 14 | 13 - 23 |
| Melbourne | 11 | 12 - 15 | 15 - 20 |
Wangaratta is already frequently exceeding the number of projected days over 35⁰C for Melbourne and Canberra in 2030 with many days over 40⁰C and beyond 45⁰C. This highlights the increasing number of extreme heat days and more frequent heat waves.
Number of recorded daily maximum temperatures over 35⁰C or 40⁰C from 2009 to May 2022 - Wangaratta Airport (BoM No: 82138)
| Year | Days over 35⁰C | Days over 40⁰C | Max Daily temp ⁰C |
|---|---|---|---|
| 2022 | 7 | 0 | 36 |
| 2021 | 12 | 1 | 41.4 |
| 2020 | 18 | 4 | 45 |
| 2019 | 45 | 15 | 45.4 |
| 2018 | 29 | 7 | 42.4 |
| 2017 | 20 | 6 | 41.7 |
| 2016 | 32 | 4 | 42.7 |
| 2015 | 20 | 2 | 42.2 |
| 2014 | 23 | 10 | 43.4 |
| 2013 | 29 | 10 | 44.6 |
| 2012 | 19 | 0 | 39.6 |
| 2011 | 7 | 1 | 40.5 |
| 2010 | 23 | 5 | 43.4 |
| 2009 | 40 | 12 | 45.8 |

Potential impacts of climate change & home adaptions for livability
| Potential climate change impacts | Responses |
|---|---|
|
Increased temperatures, Increased frequency of heatwaves. |
Incorporate passive cooling principles in design; Light coloured roofing; Build a ‘cool retreat’ – a part of the building that can provide comfort during heatwaves; Insulating homes and sealing against air leakage to minimise loss and gain of heat for overall energy efficiency; Design house to allow increased ventilation during relevant periods; Use the cooling capacity of a buildings thermal mass, such as a concrete slab-on-ground; Shade trees to protect the house from heat island effect; Neighbourhood trees to reduce heat storage in roads and paving, while creating cool corridors. |
| Low rainfall | Designing in ways to harvest water and reduce water use |
| Bushfires |
Using shutters, sprinklers, fire-resistant materials, and roof design that minimises the risk of catching embers; Landscape design and plant selection can reduce fire risk. |
| Severe thunderstorms and high-intensity rainfall events. |
Use metal roofing that is resistant to impact (for example, hail) and provide adequate window protection; Ensuring rooves are designed to cope with high intensity rainfall events; Ensuring gutters and drainage systems can withstand at least 1-in-100-year rainfall event as a minimum. |
| Cyclones and extreme wind. | Use structures and building materials designed to cope with heavy winds and cyclones. |
|
Flooding; Storm surge. |
Not building in flood or surge-prone areas; Raising floors and using water-resistant building materials; Consider ‘the four Ds’ when managing water flow around the home to reduce damage from high intensity rainfall: Deflection (keep it out), Drainage (get it out if it gets in), Drying (allow wet materials to dry) and Durability (select materials that can withstand the effects of water). |
Climate Change Residential Adaptation Options
1. Sustainable Subdivisions, Building Design, Construction & Renovations
- New subdivisions planned to foster sustainable passive solar, energy efficient, climate-ready design and construction of new houses and other buildings
- Support diversity of housing density to create neighbourhoods of climate-ready communities able to cope with extremes of heat and cold
- Affordable renovation and retro fitting to deliver affordable thermal comfort. This includes optimum orientation, shade, insulation, draught sealing, ventilation, and ceiling fans and/or reverse cycle air conditioning.
- Access to energy audits or home visit advisory service to guide renovations/retro fitting or modification of existing houses.
- Explore partnerships with business, service clubs, Men’s shed etc to assist with modifications to low socio-economic and social housing stock
- Advocate for landlords to develop affordable climate-ready housing stock
- Education for tenants on their rights for home improvements
Design objectives: The main aims are to provide year-round thermal comfort with minimal energy use to reduce the need for cooling in summer and heating in winter.
2. Design checklist for discussion with house designer and or builder
Will the design and building construction:
- Minimise solar and ambient summer heat gains with shading and insulation.
- Use cross-ventilation for cooling. Use convective ventilation and heat circulation.
- Floor plan – living areas to north, and ability to close off zones.
- Roof plan – appropriate space and orientation for solar electricity panels
- Use passive solar heating in winter where solar access is available.
- Roof and wall colour minimise summer heat gain.
- Minimise external wall areas (especially east- and west-facing).
- Protect east and west windows from morning and afternoon heat in summer.
- Use appropriate glass-to-mass ratios.
- Where solar access is unavailable, lightweight solutions that respond quickly and efficiently to minimal heating are a viable alternative.
- Use roof spaces to create a thermal buffer zone to summer heat gain (ventilated) and winter heat loss (sealed). Use thermostat-controlled fans or closable ventilators.
- Consider adaptations to minimise and manage risk of flooding.
- Will it be disabled accessible?
3.Design adaptations for low-cost thermal liveability
Optimise orientation
When designed correctly, a house with good orientation takes advantage of winter sun for natural heating and keeps out the summer sun, reducing the need for cooling. This design is based on orienting the room you use most, usually the living room in relation to the sun’s path. When used correctly it helps make your home more comfortable, whilst also reducing your need for heating and cooling.
Cross-ventilation
Cross-ventilation occurs when there are existing breeze paths through a home, from one side to the other. It is an important means of providing natural, low-energy thermal comfort. It may be assisted by external breezes but is not reliant on them. Good cross-ventilation will also occur when the air is still.
Having a floor plan that provides effective natural breeze paths is the basis for effective cross-ventilation. When used correctly cross-ventilation can reduce the need for mechanical cooling (fans/air conditioning) and reduces the risk of mould, helping to create a healthy, efficient, and comfortable home.
Windows and shading
Shading or sun control measures are the external additions to your home which limit the sun’s heat from entering your home. External shade structures can range from awnings to eaves, shutters, shade sails, deciduous trees, and other vegetation. External shading devices can block up to 90% of the unwanted direct sunlight hitting your windows during summer.
- Avoid overuse of glazing.
- Carefully size and orientate windows as this will often yield ideal results with less expensive glazing options.
- Use high Solar Heat Gain Coefficient (SHGC), the lower a window’s SHGC, the less solar heat it transmits to the house interior, value range from 0 to 1. and low U (heat conduction) value glazing.
- Consider double glazing in regions with higher heating needs. Up to 87% of a home’s heating energy can be gained and up to 40% lost through windows.
- Use insulating blinds or snug-fitting curtains with pelmets.
- Use passive solar shading on north-facing windows.
- Minimise and shade all east and west facing glass in summer.
- Consider adjustable shading to allow variable solar access in spring and autumn.
Insulation
- Insulation technique trumps insulation type and volume. A continuous layer is critical for it to be effective.
- Use bulk and reflective insulation in ceilings, and bulk or reflective insulation in walls.
- Meet or exceed recommended minimum insulation levels for the climate region.
- Insulate all thermal mass externally.
Insulate under concrete slabs if using in-slab heating. - Insulate elevated floors (concrete and lightweight).
- Calculate thermal lag in high thermal mass walls such as rammed earth or mud brick to determine appropriate insulation levels.
- Seal thoroughly against draughts and include entry airlocks.
Heating and cooling
Heating and cooling are the most energy hungry activities in most homes and make up around 40% of the overall household energy use. Even when built with passive design and other liveability features, you may not require additional heating and cooling devices to keep your home to a comfortable temperature. A high energy star rating home will cost less to run and keep you comfortable.
In high humidity, low fan speeds are highly effective – at 50% relative humidity reduces the perceived temperature by 3°C.
- Avoid auxiliary heating or cooling. If you need it, run it from solar panels
- Include ceiling fans in all living and sleeping spaces. They can reduce heat in summer and push warm air down from the ceiling in winter.
Reference: Yourhome.gov.au
4. Adaptation for liveable neighbourhoods and communities
Contain climate adapted trees in urban private and public green spaces, to mitigate urban heat island effect and improve neighbourhood liveability.
Adopt tree planting on private urban land/neighbourhood green corridors to reduce heat island effects, enhance liveability, providing wildlife refuges and carbon sinks.
Retain and protect large trees especially with hollows which provide wildlife habitat.
Create a register of significant habitat and culturally significant trees and register a planning envelope for protection.
5. Renewable energy self-sufficient
Embrace renewable energy generation, use and storage on residential and business roof tops, to reduce energy cost and emissions.
Electrify everything and aspire towards Totally Renewable Wangaratta
Use case studies to demonstrate the benefits for solar panels
Advocate for incentives so that there is not a socioeconomic divide between those who can or cannot afford the capital cost of getting into solar panels and batteries. Broker incentives for those who would benefit.
Explore feasibility and benefit of community batteries.
Residential Liveability in a changing climate community forum - key messages
1. Designing an affordable home adapted to a changing climate
Luc Plowman – Detail Green Beechworth
- Get the Passive Design aspects of the design done well, and you can cost effectively build a high-performance house
- Choose your site to ensure solar access, design should respond to local site conditions and microclimate
- It is not possible to “design out” the need for active cooling in a heat wave
- Be careful with roof design to reduce the risk of embers build up and flooding caused by gutter overflow
2. Building an affordable climate-ready sustainable home – local lessons
Brendan Collins – Builder Developer Lightwood Group Wodonga
- “Don’t be afraid of housing density!”
- If you want change, you must act yourself to make it happen
- Don’t be frightened of density
- Development should be primarily about people
3. Renovating or retro fitting to achieve energy efficient, affordable climate control
Geoff Lodge CEO Goulburn Valley Community Energy
- Customise works for a hot climate
- Keeping cool comes before warmth
- The “Goldilocks” of thermal mass
- Insulation technique trumps insulation type and volume
4. Landscaping house blocks and streetscapes to manage extreme heat and intense rainfall
Meg Caffin – Principle Urban Forest Consulting – Bendigo
- Continue to link climate change adaptation with urban tree management
- Update tree data (most trees are on private land)
- Support more systematic process for establishing trees in neighbourhoods, streetscapes, and parklands to achieve more reliable outcomes
- Explore the use of bonds, vegetation retention envelops or covenants to better protect trees
- Continue to build community partnerships to facilitate tree planting and provide information e.g., WLSI (what type, where, how, why)
- Collaborate with Goulburn Murray Climate Alliance urban tree managers forum
Thanks to These Sponsors:




