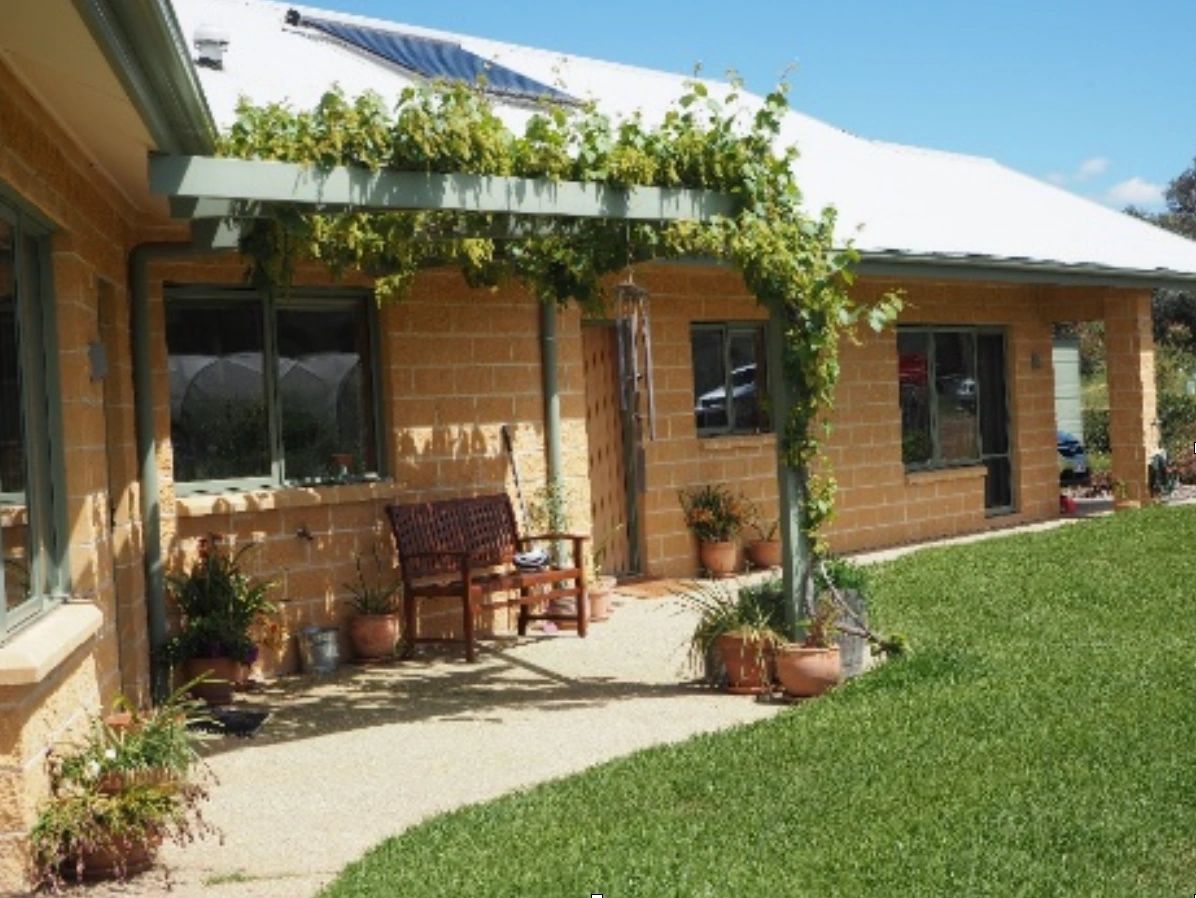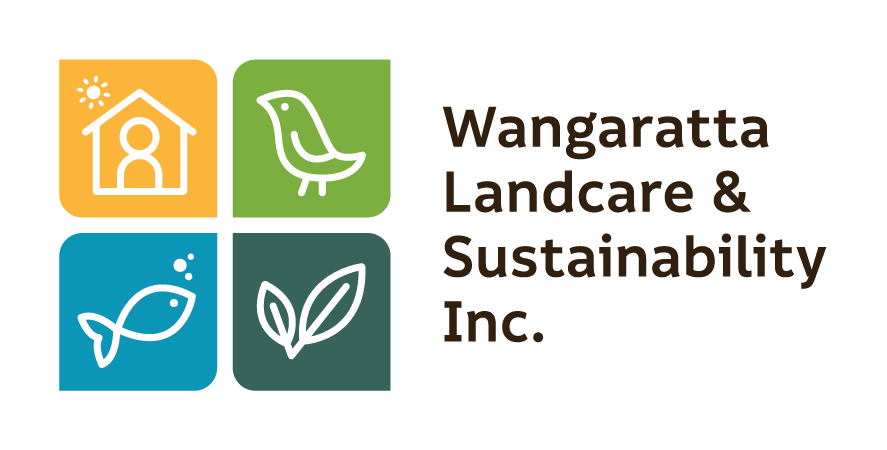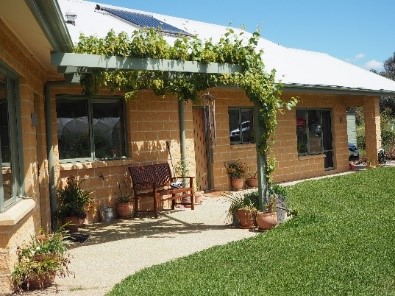By Russell

Our home in Wangaratta South was built as we moved from Melbourne after finishing full time paid work. It was designed to blend into the landscape and be disabled accessible so we could age in place. It was also designed to be low maintenance, solar passive, and energy efficient with low running costs, while optimising the substantial views of the Victorian Alps.
It has a lot of natural light with big, double-glazed windows to take in views to the east, southeast and south. These windows let in the early morning summer sun and lose some heat in the winter when the sun does not strike them.
Every house design and construction face trade-offs between the sometimes-conflicting demands of thermal comfort, energy efficiency, and house orientation to take in views, or to build in the direction you’d like the house to face.
All our windows and glass doors are double glazed which lock firmly and seal very well to satisfy fire safety requirements in a rural residential zone. These tight locking windows reduce drafts and heat leakage in or out, which improves thermal performance.
During the design process Tracey commented “…that the way you learn to live in a home can make a big difference to its thermal performance and comfort”. The house is rated 6.7 stars energy and with fitting of external shade and internal honeycomb blinds temperature management has been further improved. The house construction includes a concrete waffle pod slab and is clad with concrete blocks and fully insulated walls and ceiling cavity. These factors all help to create thermal mass to stabilise the day/ night temperature variation throughout the seasons.
Since moving in we have grown a deciduous grape vine over a pergola on the north side to provide shade from the hot summer sun but allow in the winter sun. A vine is also being grown on the west side the carport to reduce the impact of the hot westerly afternoon sun. There are only two small windows on the west side, providing valuable ventilation from the prevailing wind. One has an external shade blind and the other is under the car port (shaded by the vine).
External shade blinds have been fitted to east and southeast windows to keep out the early morning summer sun heat and internal honeycomb blinds installed in east, southeast and northwest windows. These internal blinds keep out summer heat and keep in the winter warmth. We have developed a routine of adjusting internal and external blinds with the seasons and throughout the day as the sun moves across its natural path.
The casement windows are orientated to provide a range of passive ventilation options for cooling breeze after sunset and before sunrise. A huge amount of internal temperature control can be achieved by actively managing how much sun falls onto windows, opening or closing them depending on the outside temperature, sun direction and availability of cooling breezes.
The house is surrounded on the north, northeast and south sides with low water use grass to avoid a heat bank reflecting heat into the house in hot weather. Any watering is done at sunrise to reduce evaporation loss.
The bedrooms and living area all have reversible ceiling fans which can be used for cooling in summer or to circulate warmth downwards in winter.
While we have a reverse cycle air conditioner it is used for heating or cooling as a last resort even though we have 4.5kw of solar panels. Last summer the reverse cycle air conditioner was used twice but not turned on until about 5pm for an hour or so. Actively managing the house throughout the day keeps it comfortable.
All the lighting is LED with a total of 440 watts for all internal and external lights. The house also runs two electric pumps. Our average electricity cost per day over the last 10 months is $2.89 per day for an all-electric home with wood heating. The total annual power bill is in the order of $400.
The concrete block construction creates thermal mass. The eaves and grape vine on the pergola shade the windows in summer. The shale grey roof reflects the summer heat, and the grass avoids a reflective heat bank on the north.
The total package means that the internal temperature range is 14C to 21C in winter which speaks volumes for passive solar heating while the summer temperatures can be maintained below 30 0 C without extensive use of air conditioning and the ceiling fans support the year-round thermal liveability.

Pictures: The roof top solar hot water system faces due north and is electric boosted. Today we would install a heat pump water heater supported by our solar panels generating local electricity. The photo voltaic panels are on the shed roof which faces northeast.

